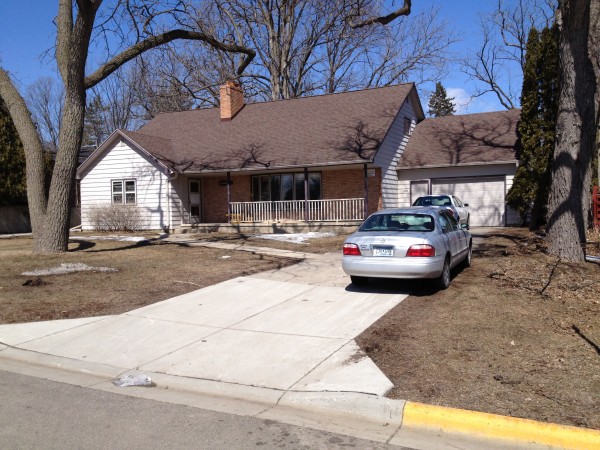During Fall 2013, I co-taught a green building/green remodeling class with Pete Sandberg, Assistant Vice President of Facilities. The class used Swanson House as its case study to explore the theory and practice associated with environmentally conscious whole house renovations. Throughout the last century tens of millions of houses have been constructed throughout the United States, using a variety of techniques and an array of materials. A large majority of them were planned and executed with what many would argue is a lack of attention to natural systems, natural cycles or material and energy flows. One of the big challenges facing current and future generations is simply what to do with these structures, after all, humans dream of places to call “home.”
The class explored the ecological, cultural, and social challenges associated with structures that provide humanity a home. We focused our efforts on understanding the environmental issues related to a typical “single family home” built in the last century, and how it might become a new symbol for environmental consciousness as we consider remodeling options rooted in ecological design. By the end of the course, three student teams collaboratively generated three separate whole house remodel plans for Swanson House and pitched their ideas at an open public forum on the St. Olaf College campus. As part of the final exam, the class negotiated among the teams to develop a single comprehensive concept design to move forward with the Facilities group. During the summer 2014, a team of seven, constructed from class participants, collaboratively worked with facilities and other trade professionals to implement the first phase of the comprehensive design concept from the class and engage in other projects across campus.
