Olin Hall
Clifford Clark
Designed by award-winning architect Minoru Yamasaki and completed in 1961 at a cost of $1.51 million, the Olin Hall of Science was designed to serve the college’s physics and biology departments.
The building had two main entrances. The one at the left, wrapped in a broad arched lattice, contained a large classroom and an auditorium that doubled as a cinema. To the right, the narrower lattice arches enclosed a rectangular red brick building that housed smaller classrooms and laboratories.
While the grillwork paid reference to the older styles of collegiate gothic architecture in the quadrangle behind Willis Hall, it also gave the building a sense of lightness and openness. Three years later, in Yamasaki’s design for the West Gymnasium, the arches would take on a structural function that allowed the parabolic vaults to sustain the large spaces necessary for the gym and pool.
Of course, new building designs don’t always work as planned. Shortly after the latticework was put up, it began to disintegrate. It was discovered that expansion joints had been left out. Once that was corrected, there were no problems except when students climbed the lattice work and posted a Playboy picture on the outside of the glass where it could not easily be reached. Fortunately, later the same day, they removed it. At one point, too, physics students rigged the elevator switches with magnets so that they could operate them but the faculty could not.
Olin Hall Today
This is a close-up view of Olin Hall in the winter. The classrooms and laboratories can be seen behind the grillwork.
Other Side of the Glass
Two student figures are silhouetted in the large glass windows of Olin Hall that let in natural light.
Enjoying the Sun
A student plays the guitar in the amphitheater on the south side of Olin in 1991. It is now surrounded by Mudd and Hulings Halls as well.
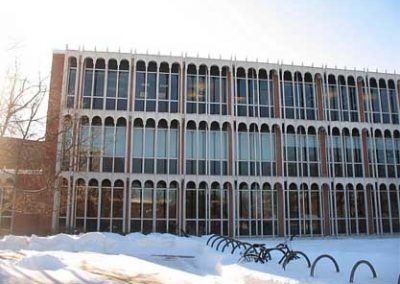
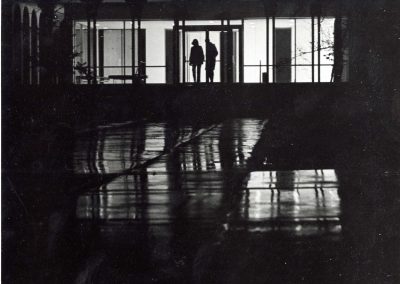
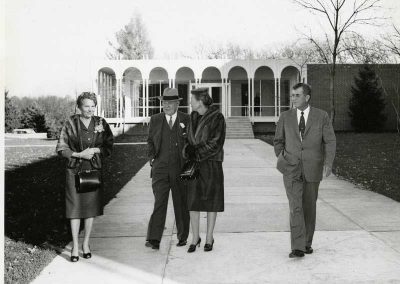
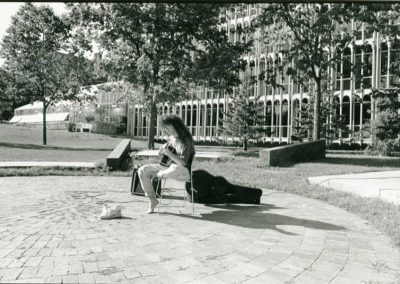
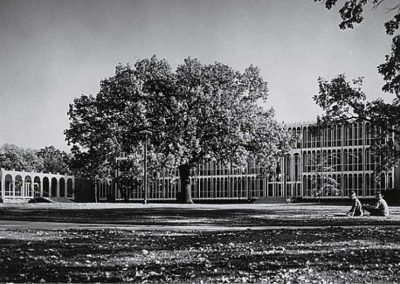
Recent Comments